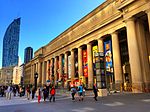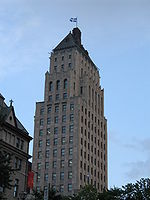Ross and Macdonald
This article includes a list of general references, but it lacks sufficient corresponding inline citations. (April 2011) |
| Ross and Macdonald | |
|---|---|
| Practice information | |
| Key architects |
|
| Founded | 1907 (as Ross and MacFarlane) |
| Location | Montreal, Quebec, Canada |
| Significant works and honors | |
| Buildings | |
Ross and Macdonald was one of Canada's most notable architecture firms in the early 20th century. Based in Montreal, Quebec, the firm originally operated as a partnership between George Allen Ross and David MacFarlane (known as Ross and MacFarlane)[1] from 1907 to 1912. MacFarlane withdrew from the firm in 1912, and Robert Henry Macdonald became a partner.[2]
The Ross and Macdonald name was used until 1944, after which it became Ross & Ross, Architects, when John Kenneth Ross joined his father as partner.[3] Following George Allen Ross's death in 1946, the firm continued as Ross, Patterson, Townsend & Heughan. By 1970, the firm was known as Ross, Fish, Duschenes & Barrett.[2] Since 2006, it has operated as DFS Inc. Architecture & Design.[4]
George Allen Ross
[edit]Ross (1879–1946) was born in Montreal, and later studied at the High School of Montreal, the Massachusetts Institute of Technology in Cambridge, Massachusetts, and the École des Beaux-Arts in Paris.[5]
Ross was apprenticed to Brown, MacVicar & Heriot in Montreal, and later become a draftsman for the Grand Trunk Railway. He also did work with Parker & Thomas in Boston and Carrere & Hastings in New York before partnering with MacFarlane in Montreal.
He was a Fellow of the Royal Architectural Institute of Canada. He was also a member of the Royal Institute of British Architects, becoming an Associate in 1904 and a Fellow in 1913.
Robert Henry Macdonald
[edit]Macdonald (1875–1942) was born in Melbourne, Australia. He articled to Richard B. Whitaker, M.S.A. of Melbourne, and became a junior draftsman to Robert Findlay in Montreal in 1895. After positions as a draftsman for George B. Post starting in 1903, a senior draftsman with Crighton & McKay in Wellington, New Zealand in 1905, and head draftsman with W.W. Bosworth in New York in 1906, Macdonald joined Ross and MacFarlane in Montreal as a junior partner and draftsman in 1907. He ultimately became a partner of the firm in 1912.
He was a Fellow of the Royal Architectural Institute of Canada and of the Royal Institute of British Architects. He served as president of the Quebec Association of Architects in 1939, and was a recipient of the association's Award of Merit.
Important works
[edit]This section contains an unencyclopedic or excessive gallery of images. |
| Name of Building | Type | Location | Construction period | Image | Notes |
|---|---|---|---|---|---|
| Bank of Toronto branch | Commercial | Guy St. and St. Catherine St. W.), Montreal | 1908 | As Ross and MacFarlene. | |
| Complexe Les Ailes | Commercial | Montreal | 1925-27 |  |
Former Eaton's department store. |
| Saskatoon Board of Education offices | Commercial | Saskatoon | 1928-29 |  |
Former Eaton's department store. |
| Former Eaton's Store | Commercial | Calgary | 1928-29 |  |
Main structure demolished 1988, partial façade incorporated into Calgary Eaton Centre. |
| Dominion Square Building | Commercial | Montreal | 1928–1930 |  |
|
| College Park, Toronto | Commercial | Toronto | 1928-30 |  |
Former Eaton's department store - with Sproatt and Rolph. |
| Holt Renfrew Montreal | Commercials | 1300 Sherbrooke Street West, Montreal | 1937 |  |
Holt Renfrew closed in 2020, moved with nearby Ogilvy's store on St.Catherine Street. Building converted as residential building called Le Château Apartments. |
| Château Laurier Hotel | Hotel | Ottawa | 1909-12 |  |
As Ross and MacFarlene with Bradford Lee Gilbert. |
| Lord Elgin Hotel | Hotel | Ottawa | 1940–41 |  |
|
| Royal York Hotel | Hotel | Toronto | 1927-29 |  |
With Sproatt and Rolph[7] |
| Fort Garry Hotel | Hotel | Winnipeg | 1910–14 |  |
As Ross and MacFarlene. |
| Hotel Saskatchewan | Hotel | Regina | 1926–27 |  |
Used beams from the incomplete Chateau Qu'Appelle also designed by Ross and Macdonald. |
| Hotel Macdonald | Hotel | Edmonton | 1912–14 |  |
As Ross and MacFarlene. |
| Les Cours Mont-Royal | Hotel | Montreal | 1920-24 |  |
(Former Sheraton Mount Royal Hotel, now a shopping mall, condo and office complex) |
| Senate of Canada Building | Public building | Ottawa | 1911-1912 |  |
As Ross and MacFarlene designed building, formerly as Ottawa Union Station and later as Government Conference Centre.[8] Now as temporary home of Senate. |
| Union Station | Public building | Toronto | 1914-1920 |  |
With Hugh G. Jones, John Lyle[9] |
| Architects' Building | Office building | Montreal | 1929-34 |  |
demolished |
| Confederation Building (McGill College Ave. and St. Catherine St. W.) | Office building | Montreal | 1927–28 |  |
|
| Castle Building (Stanley Street and St. Catherine St. W.) | Office building | Montreal | 1924–27 |  |
|
| Dominion Square Building (Peel Street and St. Catherine St. W.) | Office building | Montreal | 1928–40 |  |
|
| Montreal Star Building (St. Jacques St.) | Office building | Montreal | 1926–31 |  |
|
| Royal Bank Building (Yonge Street and King Street East) | Office building | Toronto | 1913–15 |  |
|
| Édifice Price (Sainte-Anne street) | Office building | Quebec City | 1929–1930 |  |
|
| Medical Arts Building | Office building | Montreal | 1922 |  |
|
| Le Chateau Apartments, (Sherbrooke and De La Montagne) | Residential | Montreal | 1926 |  |
|
| The Gleneagles, (Cote des Neiges Road) | Residential | Montreal | 1929 |  |
|
| Central Technical School | High School | Toronto | 1915 |  |
|
| The Hydrostone | Commercial | Halifax | 1918 |  |
|
| Maple Leaf Gardens | Hockey arena | Toronto | 1931–32 |  |
References
[edit]- ^ https://archivalcollections.library.mcgill.ca/index.php/ross-and-macfarlane
- ^ a b Rose, David; Simmons, Geoffrey (15 December 2013). "Ross & Macdonald". The Canadian Encyclopedia. Retrieved 4 August 2016.
- ^ http://dictionaryofarchitectsincanada.org/node/1417
- ^ "Ross Fish Duschenes Barrett". Le site officiel du mont Royal. Ville de Montréal. Retrieved 2 January 2019.
- ^ Antonia Brodie, ed., Directory of British Architects, 1834-1914: Vol. 2 (L-Z) (A. & C. Black, Royal Institute of British Architects, 2001), p. 504
- ^ http://www.fairmont.com/FA/en/CDA/Home/Hotels/AboutHotel/CDHotelHistory/0,1142,nav%253D7%2526entity%25255Fvalue%253D100109%2526property%25255Fseq%253D100109%2526entity%25255Fkey%253Dproperty%25255Fseq,00.html History of the Fairmont Château Laurier])
- ^ http://www.heritagefdn.on.ca/userfiles/page_attachments/Library/1/1785874_Royal_York_ENG.pdf#search='Royal%20York%20Hotel%20was%20built%20by' Royal York Hotel
- ^ http://www.heritageottawa.org/english/features/unionstation-f.htm The Architecture of Ottawa's Union Station
- ^ http://www.toronto.ca/culture/pdf/484-050506-Carr.pdf Toronto Union Station - Heritage Character Analysis
Further reading
[edit]- Jacques Lachapelle, Le fantasme métropolitain : l'architecture de Ross et Macdonald : bureaux, magasins et hôtels 1905‑1942 (in French)
- Ross career summary
- Ross bio, McGill University
- Macdonald career summary
- Macdonald bio, McGill University
External links
[edit]- DFS Inc. Architecture & Design (current website of the successor firm)
- Photos of Ross and MacDonald buildings in Montreal
- Finding aid for the Ross & Macdonald fonds , Canadian Centre for Architecture (digitized items)
